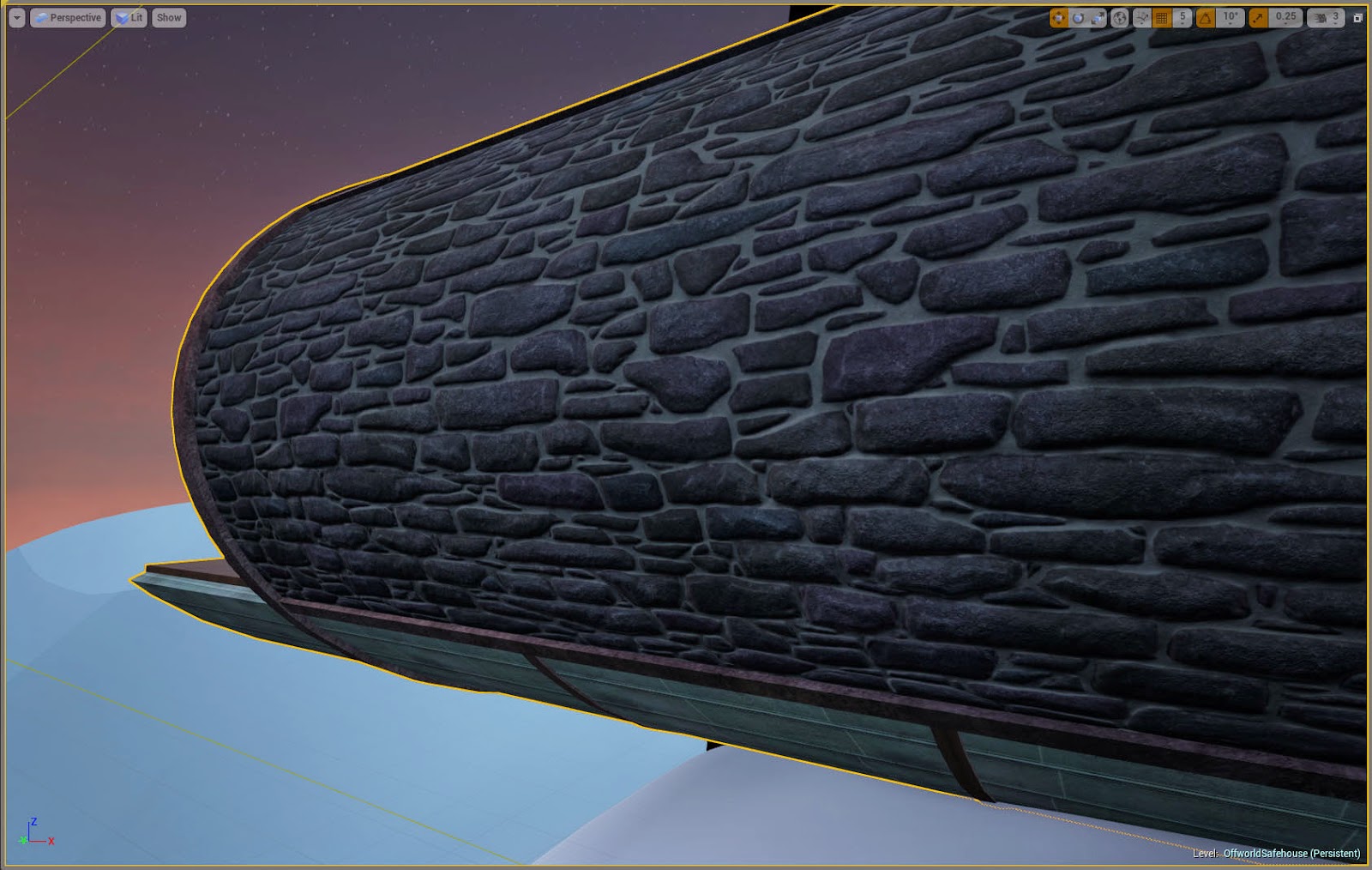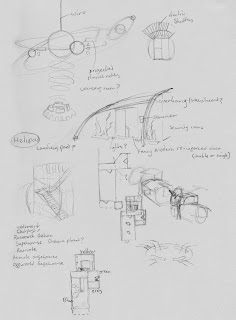The week started with further feedback- I was given the idea
of creating a cut-out area of wall where the screen was and relocating the
mobile there from the corner of the room. The problem was that this would take
a chunk out of one of the supporting struts. I decided to allow this for now
with the hopes that with the other struts on either side it wouldn’t be a
noticeable problem but I may return to it later if surrounding furnishings don’t
help.
I decided the newly vacated space in the corner would be
perfect for one of those futuristic hanging chairs, however since there is a
window above it there is nothing to hang it from I will need to find a way of
suspending it from the beams either side. The shapes I have used in the
whitebox for it also aren’t necessarily what it will look like modelled- I am
very conscious of the potential for it to end up looking retro instead of
futuristic like intended.
Once all this rearranging was done I decided I was very
happy with how things were looking so far and pushed ahead with the
architectural modelling. I also started making the tileable textures to use on
it. I had a clear vision of the kind of bricks I would use for the outside of
the tube, but I didn’t have anything close from the photos I had taken in the
past so I had to draw the bricks in from scratch. This also turned into an
opportunity to experiment with creating tileable normal maps in Zbrush,
something I had never done before. Currently I’d say it’s not entirely what I
envisioned but I’m still quite proud, so I’m satisfied for now but I may
revisit it later. I do still need to create a roughness map for it however.
So far maintaining texture density has been quite a concern.
My main issue with the bricks is that they aren’t the right scale, but while my
original file is large enough to allow for adjustments, it would be difficult
to keep it tiling properly due to the irregularity of the bricks. I am aiming
for a texture density of roughly 512x512 per square meter, and with objects
using multiple textures of different sizes I’ve realised it’s easier to scale
textures in the material editor rather than changing the size of UVs.
Next week will most likely consist of continuing to tweak
the building and making textures. The next step will be to incorporate it into
the landscape and create foliage.
















